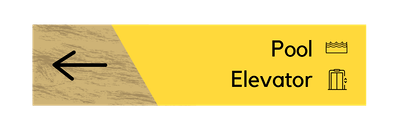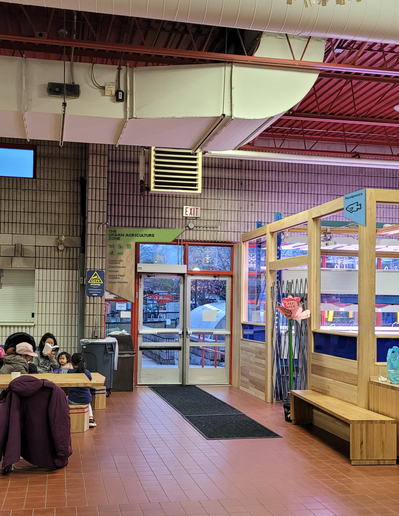Co-Designing with Scadding Court Community Center
Over the course of September to November 2023, I worked alongside 4 other students from OCAD University with Professor Sarah Tranum to work on a co-design project with Scadding Court Community Center in Downtown Toronto for the course Participatory Design. Our team's project was 'Mapping Scadding Court' and we worked alongside the Operations Director and Urban Agriculture Program Manager for this project. We conducted 3 community interviews over the course of 3 months and presented the Community Center with a production ready new signage system. The new signage system incorporated a new system that not only better organized information for the Community Center, but also successfully told the story of the Community Center through design and other visual elements.
New Mapping System
After conducting 3 community interviews and several site walk-throughs with the staff at Scadding Court, not only were we able to identify hotspots for signage placements, but we also extracted information to create a new mapping system for the Community Center that would be a heavier emphasis on inclusivity and accessibility.
We chose colors from information we were able to obtain during the community interviews where the staff members identify Scadding Court with the strongest. We then further developed a color scheme with high contrast hues that would ensure that they are inclusive for people of all ages and abilities by running them through color blindness simulators. We also chose a typeface that was accessible and easily legible for community members.
Lastly, we decided to create a new 'Zone' system for Scadding Court's facilities. Not only would this make navigation easier, but it would help the Community Center to understand what facilities and resources they have and better utilize them.





















































































